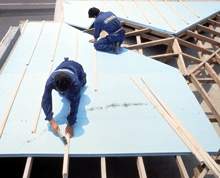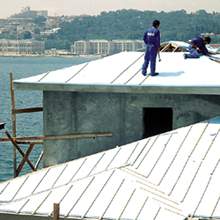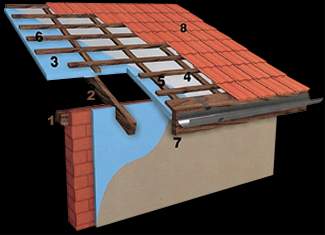|
ROOFMATE PS For Pitched Roofs

WHERE ARE THEY USED?
Roofmate PS Boards * are applied on pitched roof,
without using any roof wood and together with the
thermal insulation applied on the beam rafter (Covered
Insulation System), all kinds of tiles and roof cover.

HOW ARE THEY APPLIED?
- The cross
sections of the beam rafters and joints are calculated
having taken into account the materials used on the
roofs and their weight and the beam rafters are placed
in intervals of 40 cm, If Roofmate PS of 4 cm thickness
are to be used, 50 cm of intervals if Roofmate PS of 5
cm thickness is to be used, and 60 cm of intervals if
Roofmate PS of 6 cm thickness is to be used.
- Roofmate PS
boards (60 cm. X 300 cm.) are placed on the beam rafters
in vertical direction to the beam rafters; and are
temporarily attached with nails.
- A
water-proof membrane with low vapour permeability
resistance (Sd£0.16m.) is
placed on top of each other from down below upwards.
- The Roofmate
PS boards as well as the pressure bars are fixed onto
the beam rafter with the help of head nails.
- For every
line of roof tiles one tile bar is aligned in the
vertical direction to the pressure bars and the roof
tiles are fixed to these bars.
- For the
application of Shingle water plywood, chip wood etc.
Type boards are placed on the pressure bars and this
shingle type cover is fixed onto these boards and the
roof is thus completed. In this application there is no
need for an extra water resistance membrane to be used.
- It is
advisable to keep the Roofmate PS boards and the bars to
be fixed at the same time and order and proceed with the
work. Application workers are advised not to walk around
these bars and the beam rafters.

1) Cushion,
2) Beam rafter,
3) Roofmate* PS thermal resistance board
4) Water proofing membrane
5) Tilling battens
6) Counter battens
7) Face wood
8) Roof cover (roof tiles, schingle) |
THE ADVANTAGES
- It doesn't
cause contusion; dissipation like other type of thermal
insulation materials placed onto the floor base of the
garret; is imputrescible against the effects of dust and
dampness and doesn't cause contusion and dissipation
like thermal insulation materials and does not lose its
value of thermal insulation level. It does not need
renewal every few years and keeps its thermal resistance
level for the life of the building itself.
- It does let
go high rates through the beam rafters and the beam
rafters act like a heat bridge like the thermal
resistant materials placed in-between the beam rafters.
- The area
under the roof, whether to be used as a living area or
not is made available for all purposes; hence an
additional dwelling to be used or to be sold is created
additionally.
- Is applied
at a faster pace than roof woods. Saves time and money
on workers time.
- The Roofmate
PS Boards carries a load of up to 150 kgs.in the area of
monopole and between the two beam rafters when size of
separation of the board rafters and board thickness are
applied as advised above (please refer to ODTÜ test
results).
- The bending
strength of the thermal insulation boards used for this
application must be 600 kPa for safety and the crushing
strength 40 tons/m2.
- It functions
as roof wood as well as thermal insulation material and
therefore the overall cost is lowr.
- Wood
consumption is at the lowest level. This way, protects
the forests.
TECHNICAL SPECIFICATIONS OF ROOFMATE PS FOR PITCHED ROOF
SOLUTIONS
MATERIALS WITH THERMAL RESISTANCE (TSE branded and
in conformity of TS 11989a). The cap less porous
Polystyrene - extruded foam XPS boards used for the beam
rafter pitched roofs without roof wood must definitely
have armed surfaces (TS 825 standards, official gazette
article number 10.2.1.2.2. of the attachment number 5,
dated June 14, 1999, numbered 23725). In the case of
some parts of the boards regarding the fixing of the
roof tiles for the application of pitched roofs placed
on the roof wood or the tilted roof cement being rough,
the water absorption ratios must not exceed % 0.5 in
volume with the use of full dipped method.
THERMAL CONDUCTIVITY (LAMDA). The rate at the end of
aging for 90 days at 10 C must not be larger than 0.027
W/m.K.
DENSITY: Density for the application must not be
lower than 36 kg/m3 on the beam rafter without roof
wood. Otherwise,it would not be possible to achieve a
pressure resistance of 400 kPa and bending resistance of
600 kPa.
PRESSURE RESISTANCE. It must not be lower than 400
kPa at the applications on the beam rafter without roof
wood (TS 11989, Class C4).
BENDING STRENGTH. It must not be lower than 600 kPa
at the applications on the beam rafter without roof
wood. Otherwise, people would not be able to walk on it.
Even at these values the thickness of the board and the
gaps left between beams rafters must not exceed the
values given by the manufacturers.
STRECH
RESISTANCE. It must not be lower than 140 kPa at the
applications on the beam rafter without roof wood. (This
value can be defined as the load at its maximum, which
the material can carry for 50 years on a continuous
basis under a deformation of up to 2 %. Also, as the
load for statistical calculations 140 kPa should be
taken as basis instead of 400 kPa).
WATER
ABSORBTION. The water absorption rate for prolonged
periods using full dipping method must not exceed 0.2 %
in volume.
WATER
ABSORBTION WITH DIFFUSION OVER LONG PERIODS. The
rate of water absorption with diffusion over long
periods must not exceed 1 % in volume.
FREEZE
THAW. The rate of water absorption using freeze thaw
method must not exceed 0.2 % in volume. Also, the
reduction in pressure resistance as the result of freeze
thaw test must not exceed 2 % (the rate of 10 % as the
standard is the upper limit).
WATER
VAPOUR DIFFUSION RESISTANCE. It must be between 100
and 200.
SIZE
DETERMINATION
a) Change of dimensions in the length and the width must
be zero at 60 C and 90 % relative humidity.
b) Change in dimensions must not exceed 2 % under 20-kPa
stresses and at a temperature of 80 C.
c) Must not exceed 2 % under 40-kPa stresses and at a
temperature of 70 C.
RESISTANCE TO FIRE. Must pass the B2 test first,
then must be proven that it has passed B1 class by
applying chimney furnace tests and that it has not been
dripping. Besides the documents obtained from TSE there
must also be certificates granted by the test institutes
in Germany.
CAPILARITY. Must be zero.
SPECIFICATIONS OF THE SURFACE. Must be armed
(binding).
LENGTH, WIDTH, DEVIATION FROM THE SET SQUARE, SURFACE
PLAIN, THICKNESS. Must be in conformity of TS 11989.
SIDE
PROFILES. Tongue grooved side profiles would prevent
the work of heat bridges.
|




